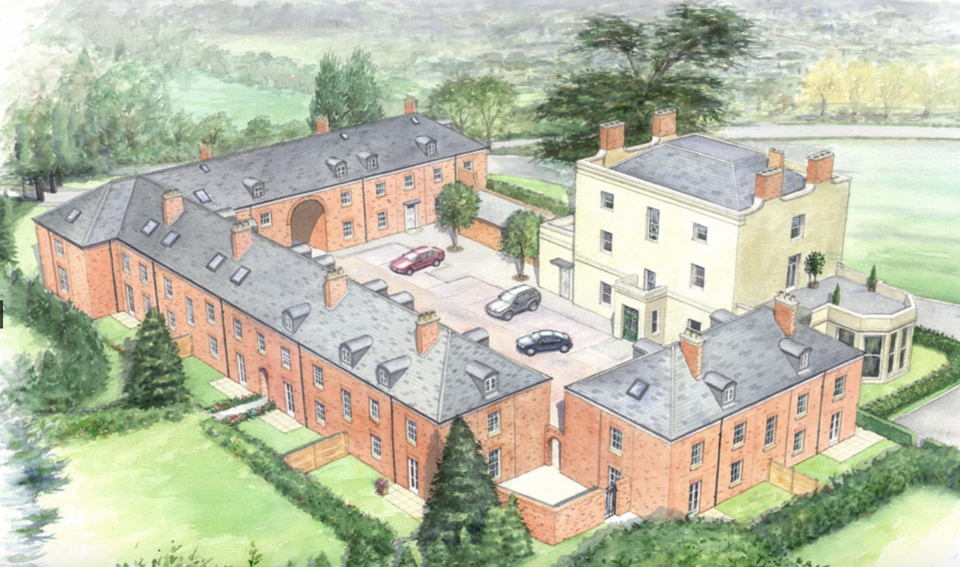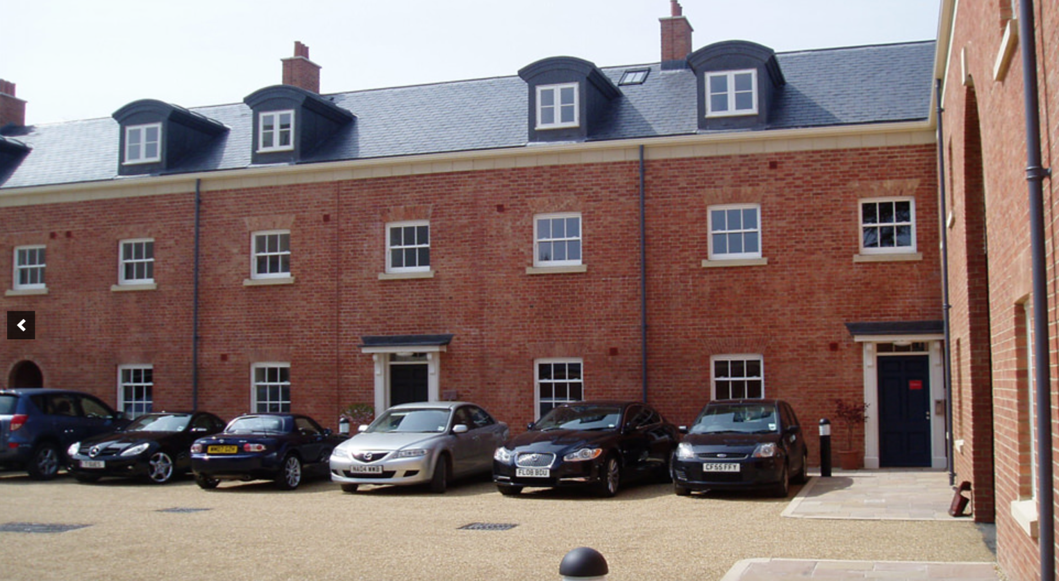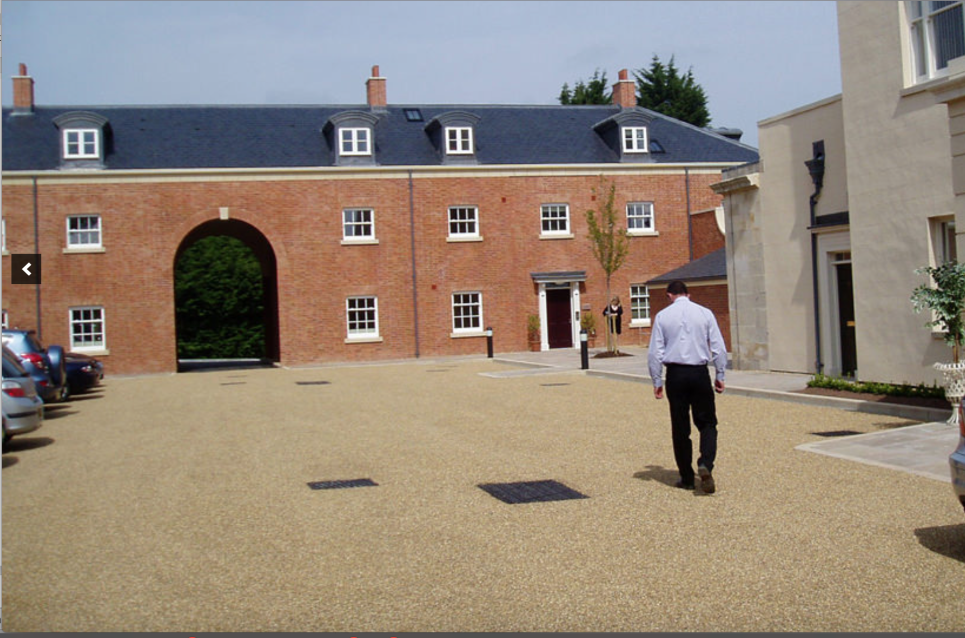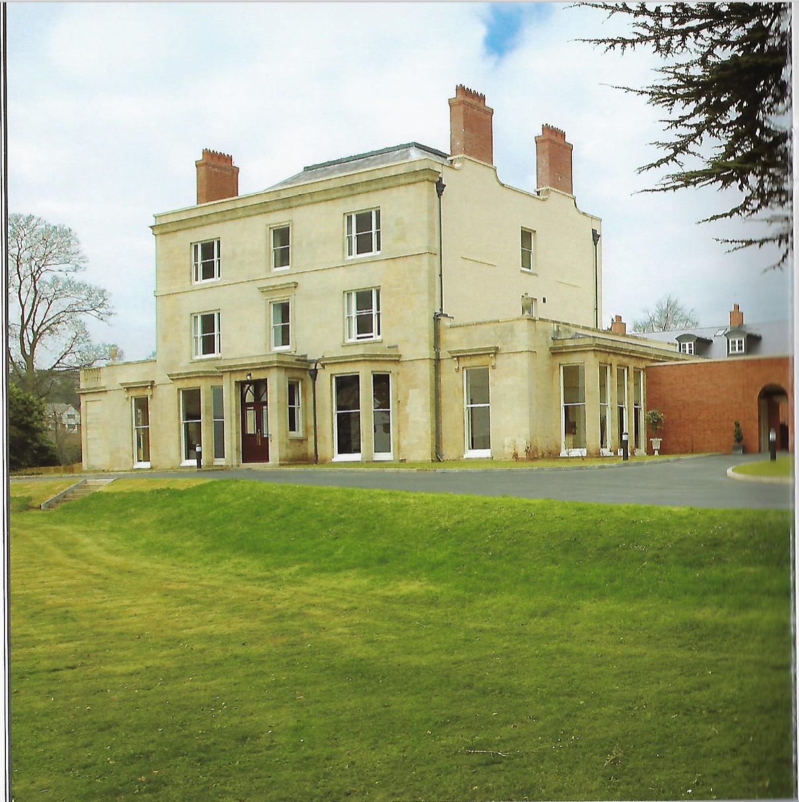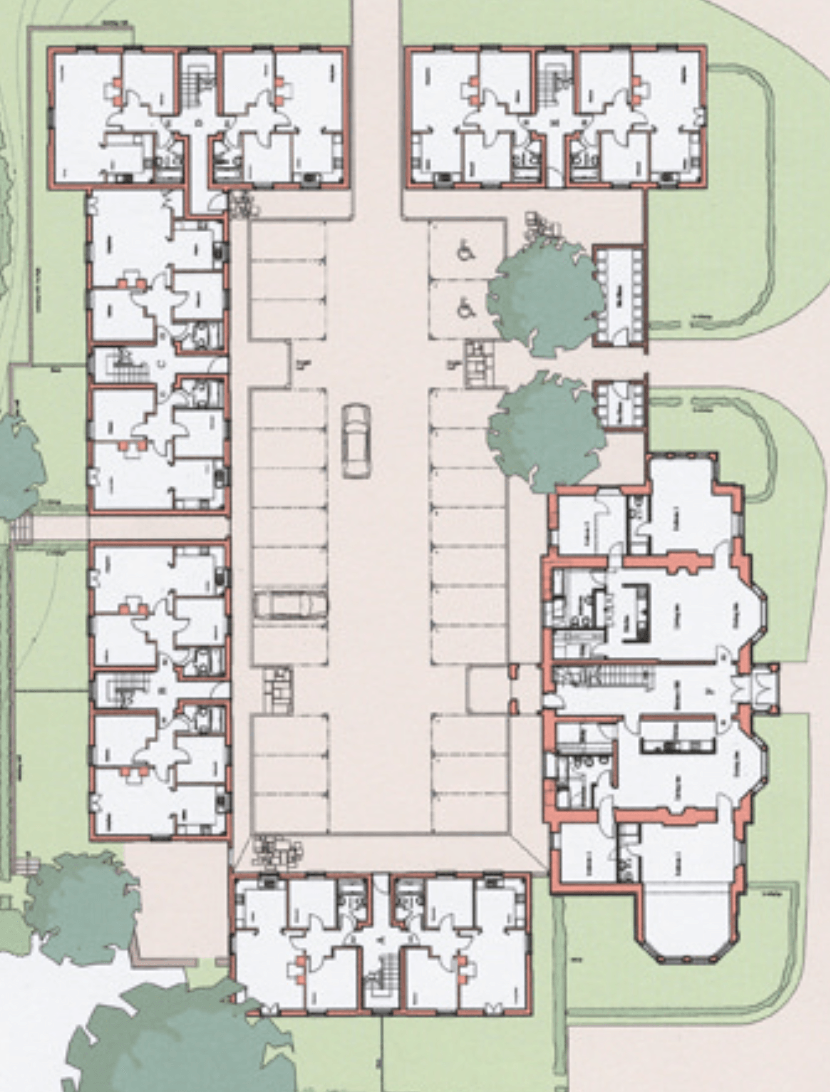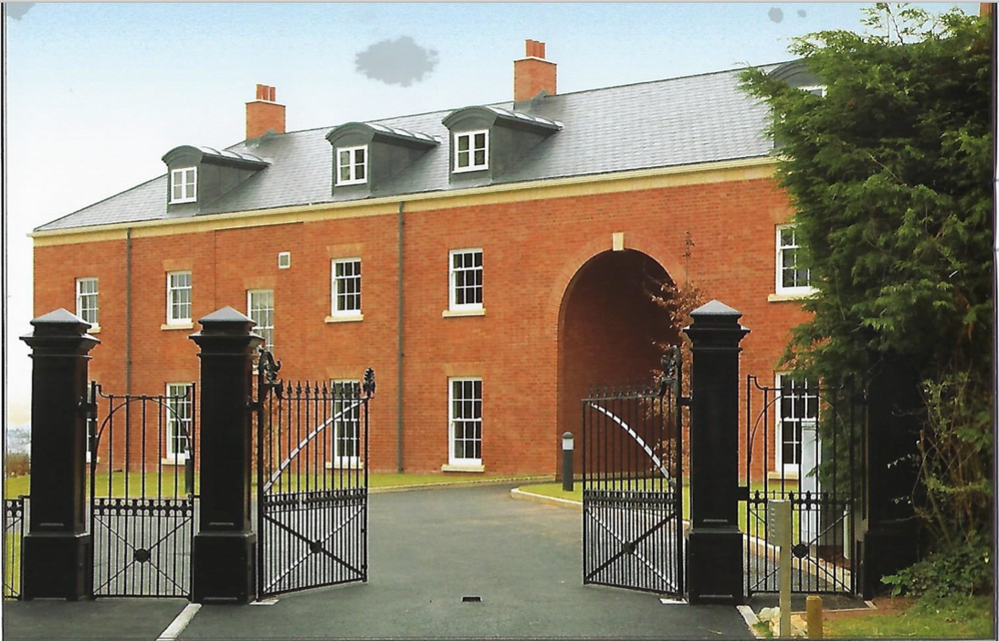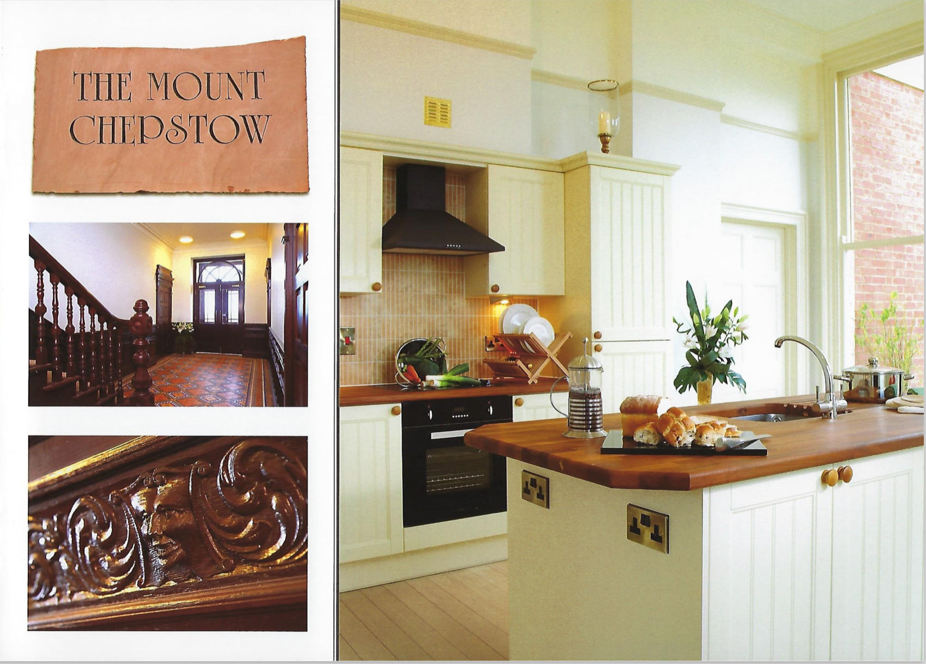Past Project
The Mount, Chepstow
Former School Redeveloped into 24 residential units
- The Neo-Classical Mount House, and former school, dates from the late 18th century to early 19th century, standing on the outskirts of Chepstow
- The Courtyard forms part of the new-build development and stands on the site of a former 20th Century stable block, and later rear wings and extension to the main house
- CB Collier acquired the site in 2007 and the conversion of Mount House and the adjacent courtyard development began on 5th November 2007, and was completed in roughly 16 months.
- The redevelopment consists of exclusive 1,2 and 3 bedroom homes, amongst landscaped gardens and private gated grounds
- The Mount House was converted into four new apartments, and the Courtyard was developed into 20 new homes consisting of a mixture of 2 and 3 beds with gardens and parking
- The redeveloped space provides a compact, brick and slate courtyard residence nestling around the house forming a two-storey brick terrace. The scheme achieves a medium to high density of units, whilst remaining low-rise. It adopts a traditional urban form that is a natural extension to Chepstow’s eighteenth, nineteenth and twentieth-century housing stock.
- Facilities have been successfully modernised to ensure a viable and sustainable future for both the original and new buildings. Arrol Architects were appointed as the lead architect and conservation planners on this scheme.
Project Gallery
We are always actively looking for the next exciting project to add to our growing portfolio of live sites, so please get in touch with any prospective opportunities, or for any further information on CB Collier.
C.B. Collier Management Ltd, St Ethelbert House, Ryelands Street, Hereford, HR4 0LA
enquiries@cbcollier.co.uk
© 2024
C.B. Coller | Privacy Policy
© 2024
C.B. Coller | Privacy Policy


