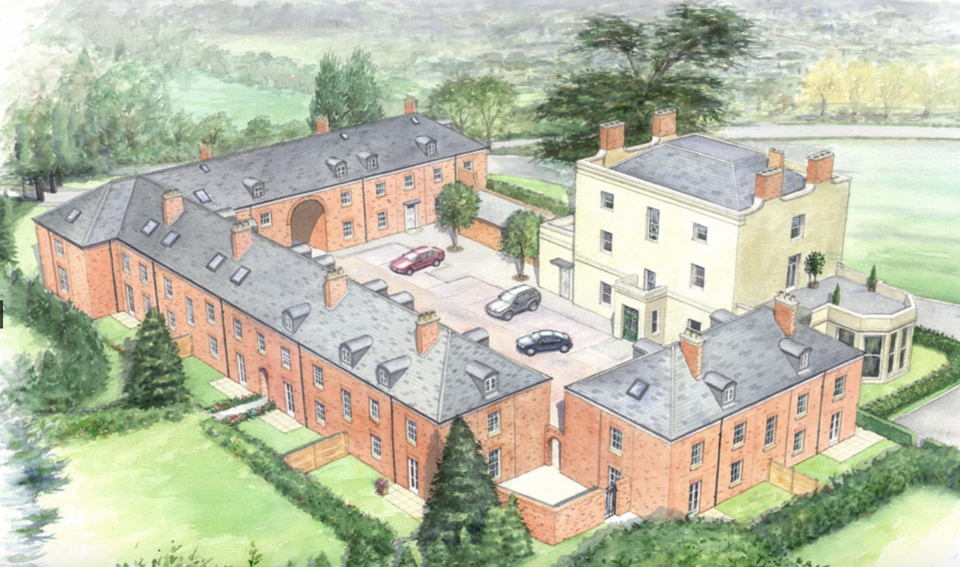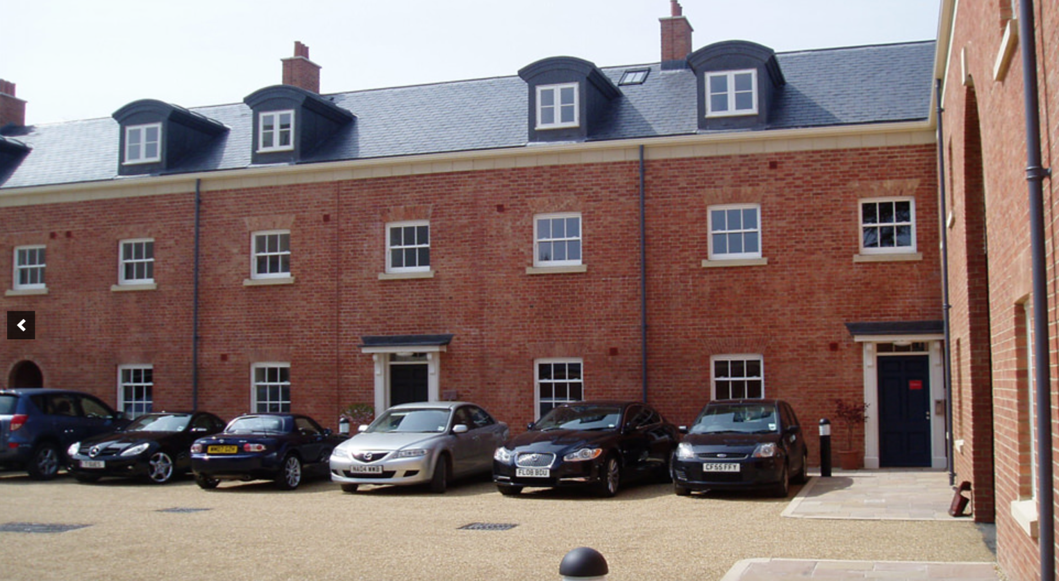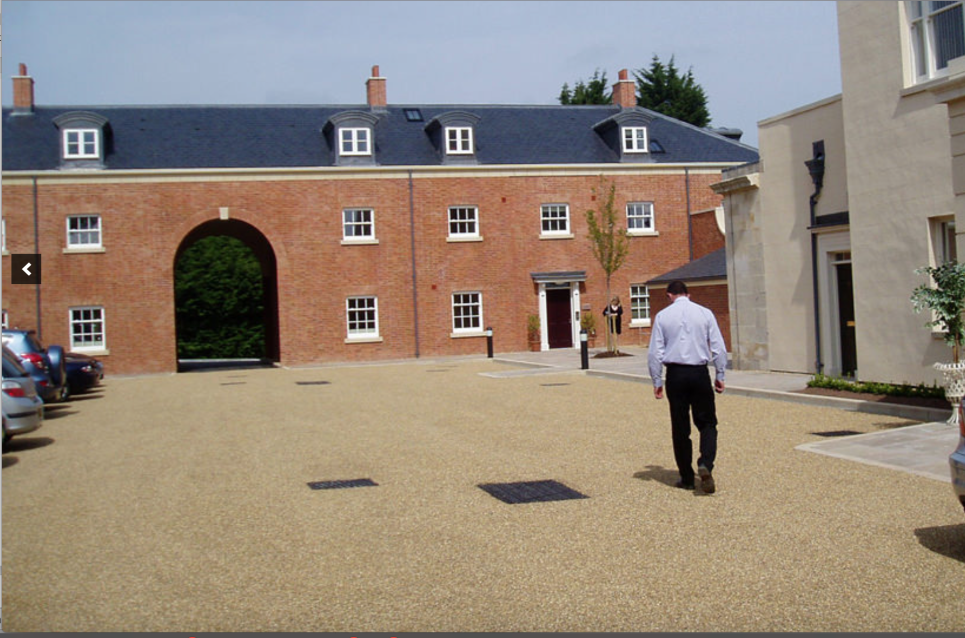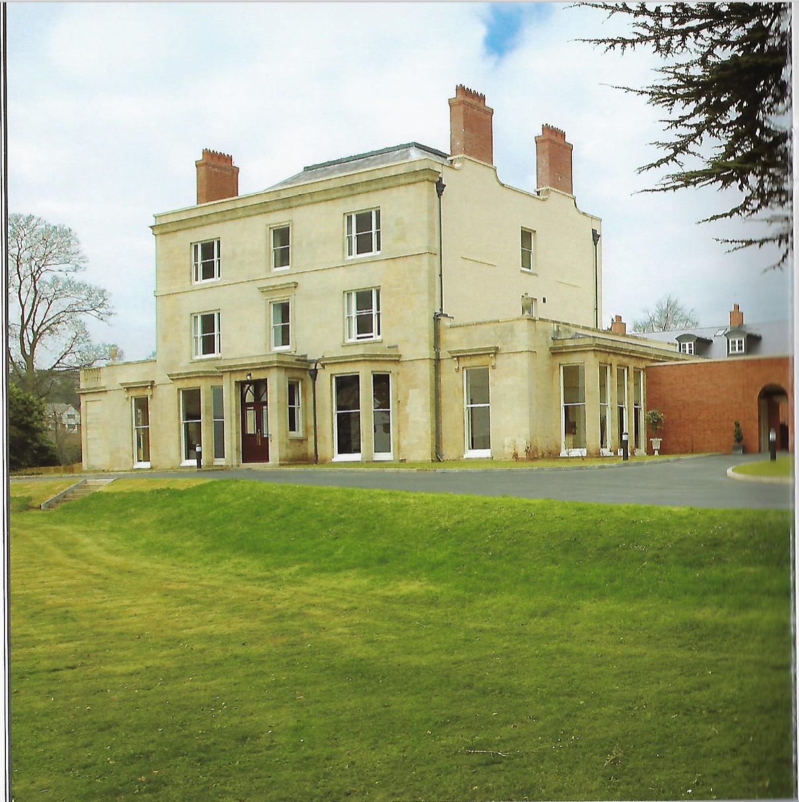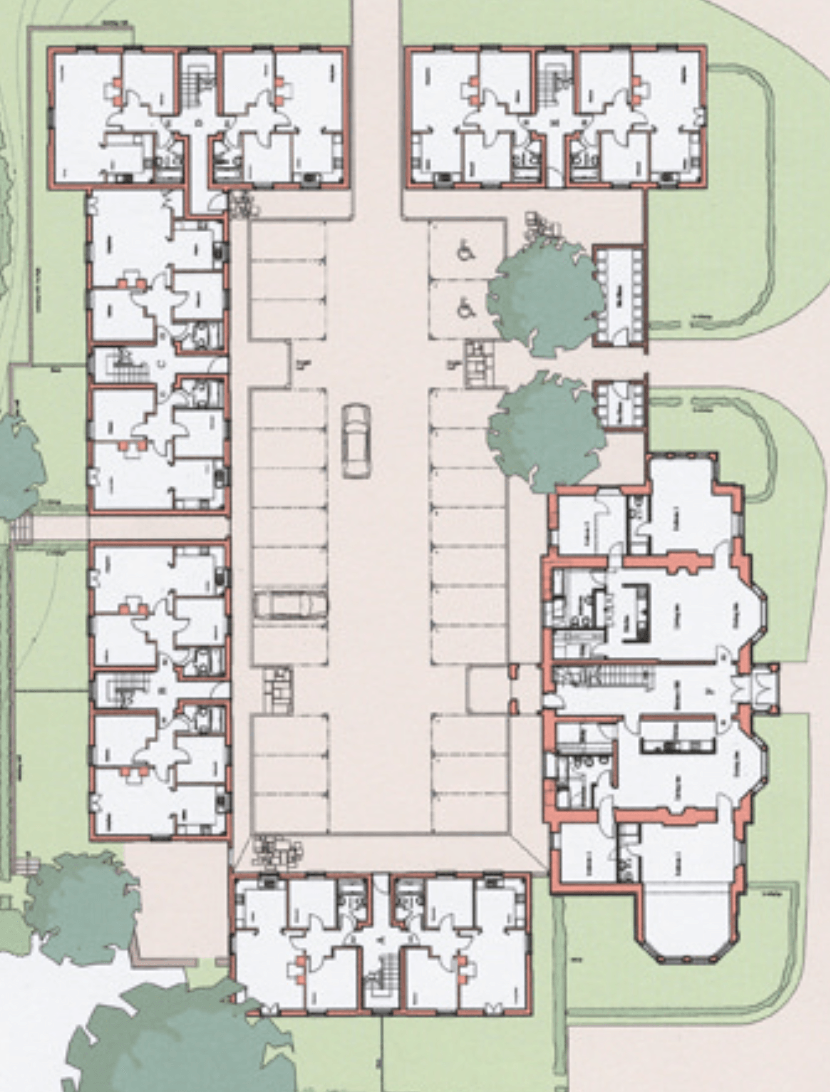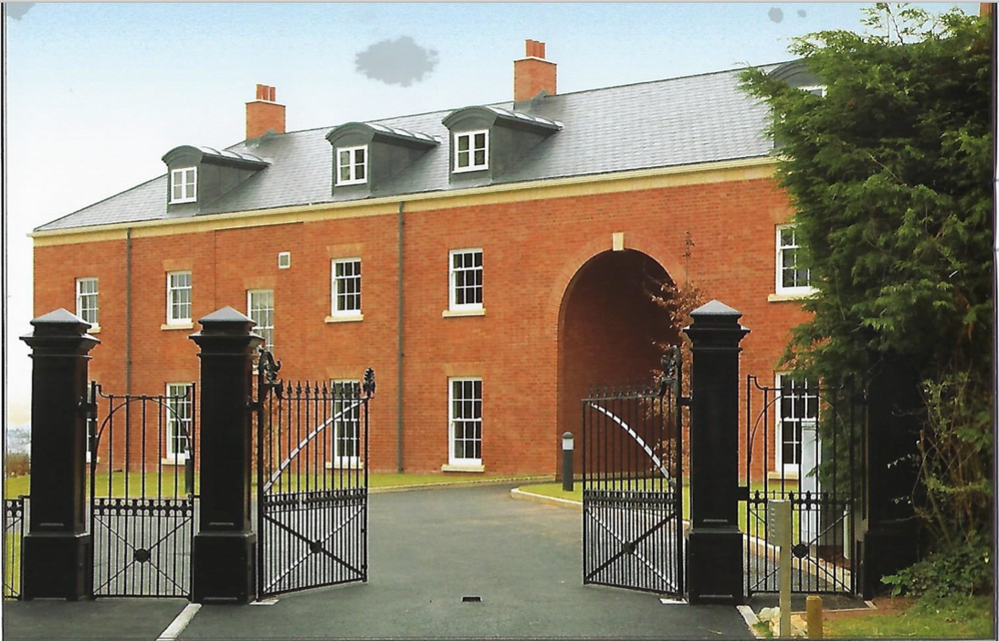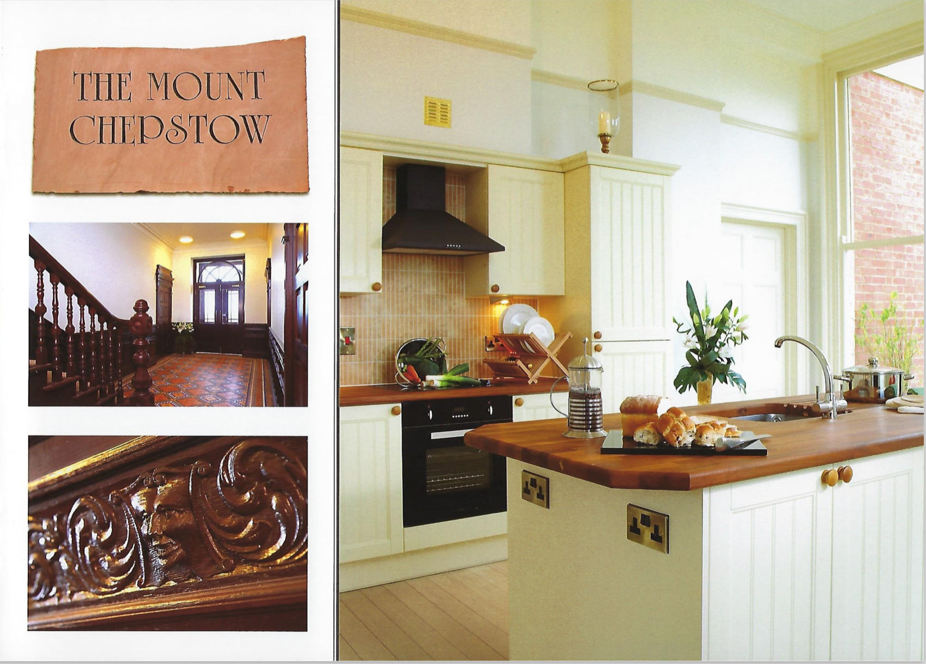The Mount, Chepstow
Former School Redeveloped into 24 residential units
- The Neo-Classical Mount House, and former school, dates from the late 18th century to early 19th century, standing on the outskirts of Chepstow
- The Courtyard forms part of the new-build development and stands on the site of a former 20th Century stable block, and later rear wings and extension to the main house
- CB Collier acquired the site in 2007 and the conversion of Mount House and the adjacent courtyard development began on 5th November 2007, and was completed in roughly 16 months.
- The redevelopment consists of exclusive 1,2 and 3 bedroom homes, amongst landscaped gardens and private gated grounds
- The Mount House was converted into four new apartments, and the Courtyard was developed into 20 new homes consisting of a mixture of 2 and 3 beds with gardens and parking
- The redeveloped space provides a compact, brick and slate courtyard residence nestling around the house forming a two-storey brick terrace. The scheme achieves a medium to high density of units, whilst remaining low-rise. It adopts a traditional urban form that is a natural extension to Chepstow’s eighteenth, nineteenth and twentieth-century housing stock.
- Facilities have been successfully modernised to ensure a viable and sustainable future for both the original and new buildings. Arrol Architects were appointed as the lead architect and conservation planners on this scheme.


